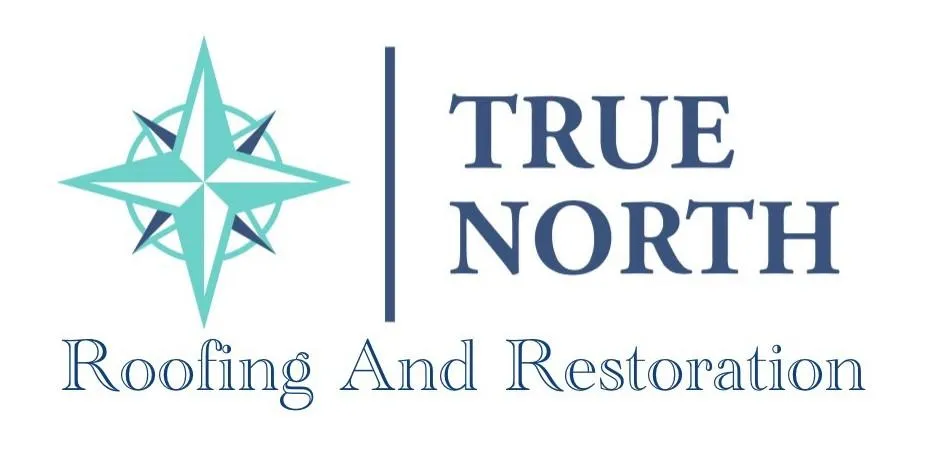Essential Roofing Codes for Nashville & Tennessee
When investing in a new roof, you want the peace of mind that it’s installed correctly and up to code. Following Nashville and Tennessee building codes ensures your roof is safe, durable, and meets all required standards. Unfortunately, some contractors may cut corners to lower costs, which can result in failed inspections, roof leaks, and a reduced roof lifespan.
At True North Roofing and Restoration, we prioritize quality and transparency. That’s why we’ve outlined key roofing codes from the 2018 International Residential Code (IRC) that every Nashville homeowner should know before replacing or installing a roof. These codes are essential to protecting your investment and ensuring your roof lasts for years to come.
1. Flashings (R903.2.1)
Flashings are essential to prevent water from penetrating your roof at critical areas such as wall and roof intersections, changes in roof slope or direction, and around openings like chimneys and vents. Proper flashing installation protects your home from leaks and water damage.
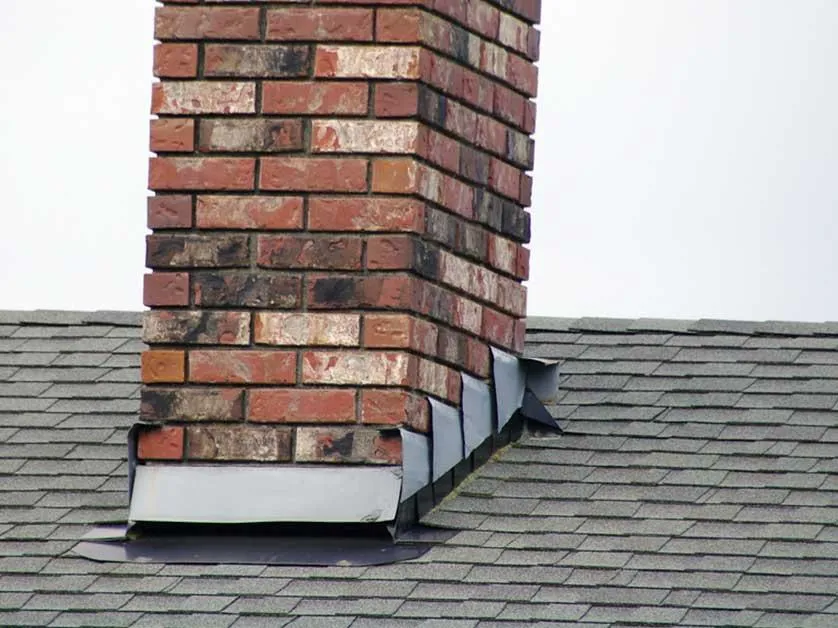
Key Requirements:
Flashings must divert water away from areas where a sloped roof meets a vertical wall.
Metal flashings must be corrosion-resistant and at least 0.019 inches (0.5 mm) thick (No. 26 galvanized sheet).
2. Drip Edge (R905.2.8.5)
Drip edges are crucial for channeling water away from your roof’s edges, preventing damage to the fascia and decking. Drip edges provide an essential line of defense against water damage and are a critical part of a code-compliant roof.
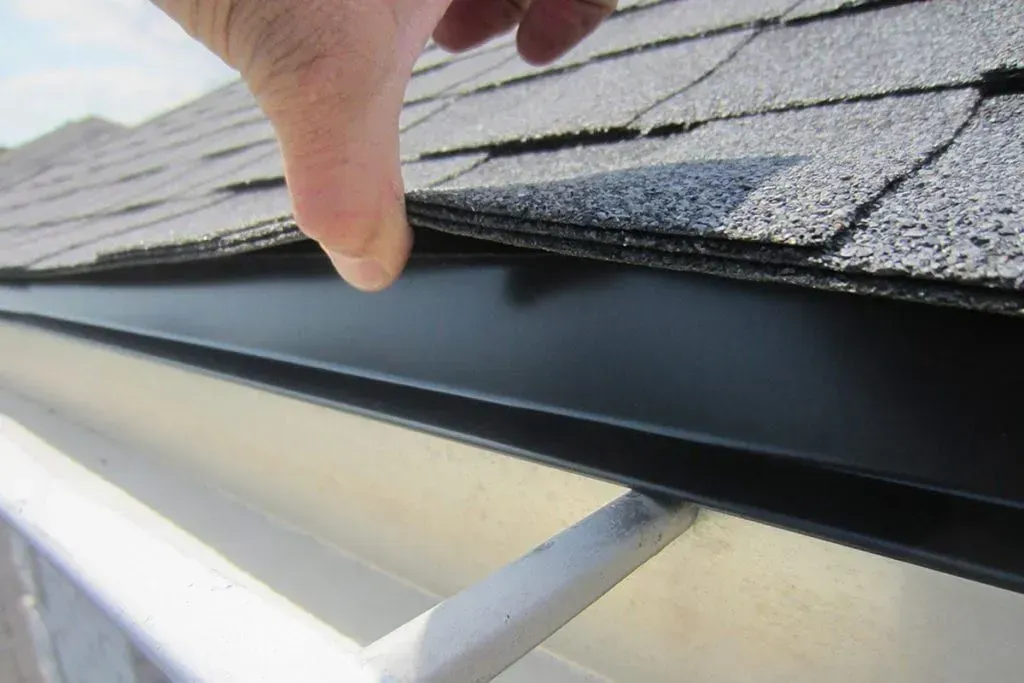
Key Requirements:
Drip edges must be installed at eaves and rake edges of shingle roofs.
Adjacent segments of drip edge should overlap by at least 2 inches (51 mm).
They must extend at least ¼ inch (6.4 mm) below the roof sheathing and back onto the roof deck by at least 2 inches (51 mm).
3. Reuse of Materials (R908.5)
Existing slate, clay or cement tile shall be permitted for reinstallation, except that damaged, cracked or broken slate or tile shall not be reinstalled. Any existing flashings, edgings, outlets, vents or similar devices that are a part of the assembly shall be replaced where rusted, damaged or deteriorated. Aggregate surfacing materials shall not be reinstalled..
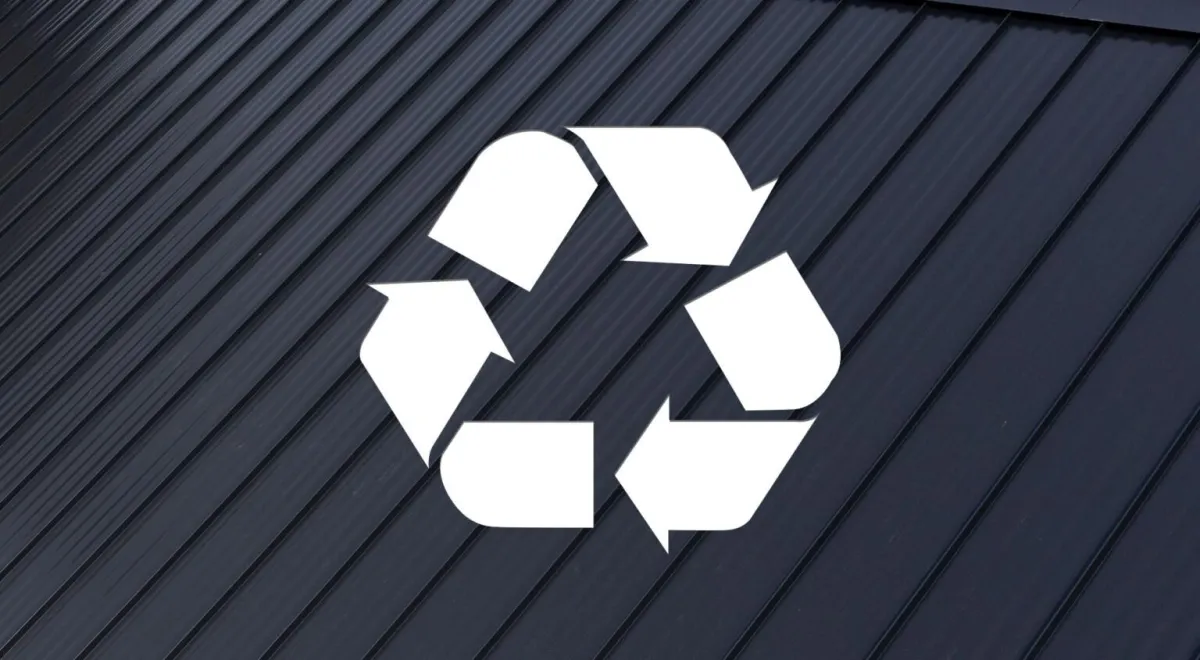
Key Requirements:
Materials like slate, clay, or cement tiles may be reused if undamaged.
Any damaged, rusted, or deteriorated components must be replaced to maintain functionality and compliance.
4. Labeling of Materials (R802.1.5.4)
All roofing materials, including wood components and underlayment, must meet specific labeling standards to ensure they meet strength and safety requirements.
5. Roof Decking (R803.1, R802)
Roof decking, also known as roof sheathing, forms the foundation of your roof system. It must be solid, properly supported, and capable of bearing the load of roofing materials.
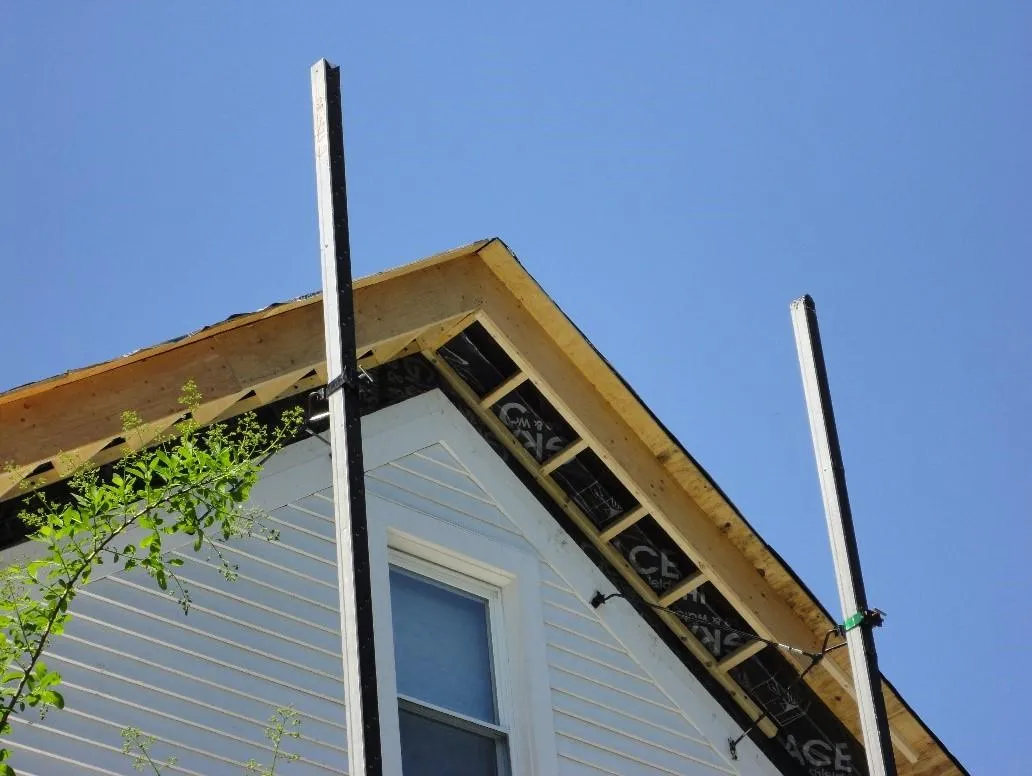
Key Requirements:
Decking should meet strength standards specified in codes R803.1 and R802.
Damaged or insufficient decking must be replaced to provide a sturdy base for your roofing materials.
6. Underlayment (R905.1.1)
Underlayment serves as an added layer of protection between your roof decking and the roofing material.
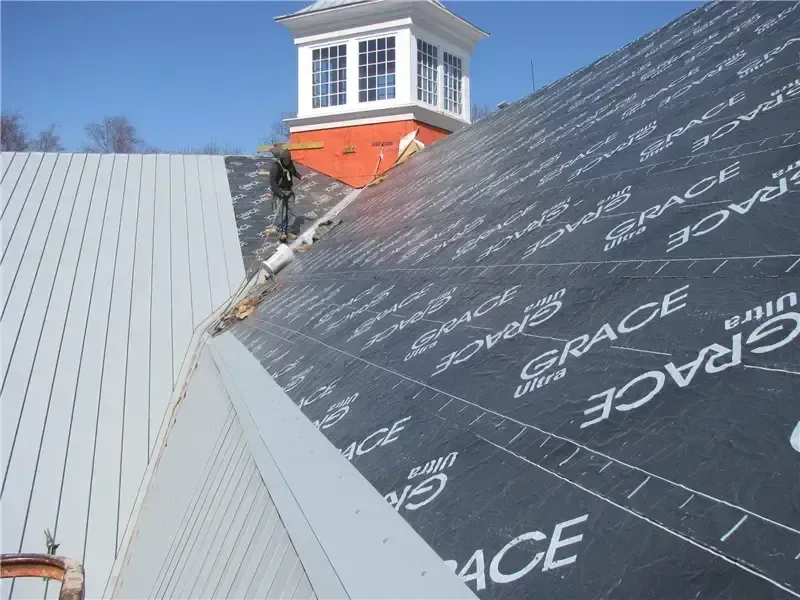
Key Requirements:
Underlayment must meet manufacturer specifications and be installed according to code R905.1.1.
It must be properly secured to prevent movement and provide maximum protection against moisture.
7. Crickets and saddles (R903.2.2)
Essential for proper water diversion around chimneys and wide roof penetrations, preventing pooling and leaks.
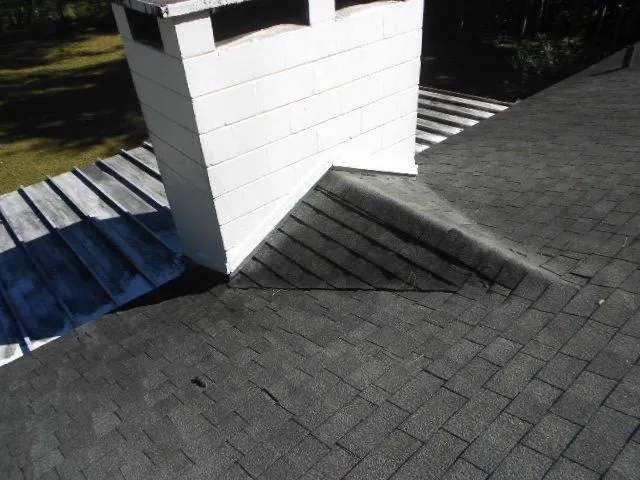
Key Requirements:
Must be installed behind roof penetrations over 30 inches wide.
Constructed from corrosion-resistant metal or matching roofing material.
Designed to effectively redirect water to protect against pooling and damage.
8. Roof covering application (R905.1)
Ensures roofing materials are installed following manufacturer guidelines to guarantee durability, performance, and warranty compliance.
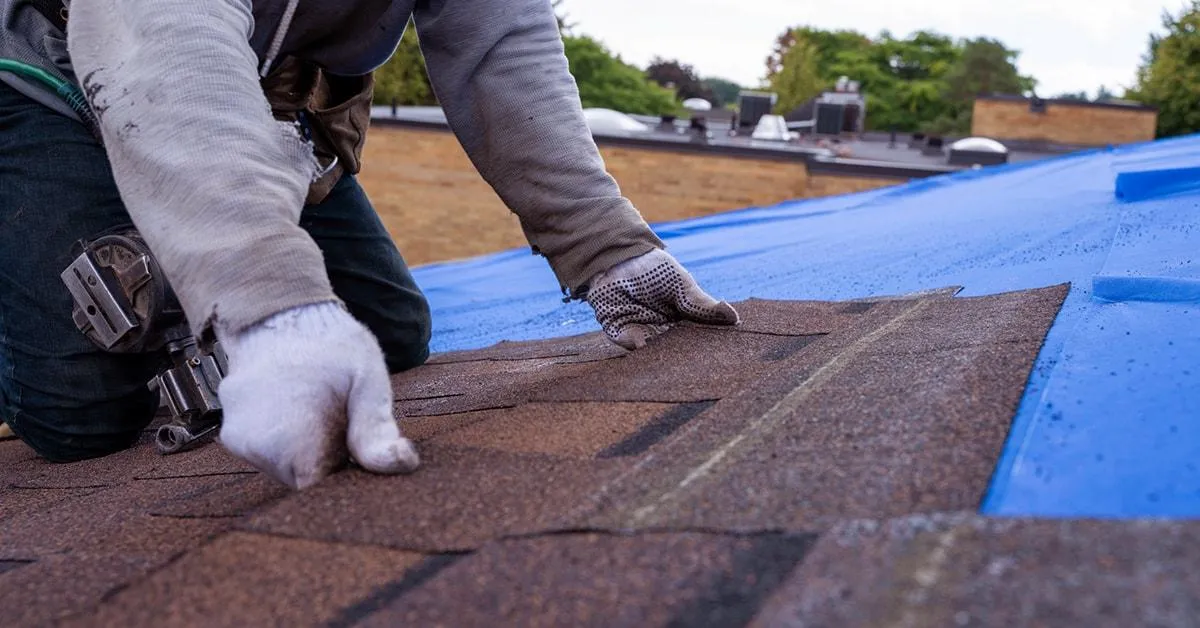
Key Requirements:
Materials must be applied as per the manufacturer's installation instructions.
Proper installation is essential for code compliance and warranty validity.
Guarantees optimal protection and longevity for your roof.
9. Slope (R905.2.2)
Ensures roofing materials are suitable for specific roof slopes to maintain performance and prevent water infiltration.

Key Requirements:
Asphalt shingles are permitted only on slopes of 2:12 or greater.
Double underlayment is required for slopes between 2:12 and 4:12.
Slopes below 2:12 require specialized materials like membranes or metal roofing.
10. Ice barrier (R905.2.7.1)
Provides critical protection against ice damming and water backup during freeze-thaw cycles.
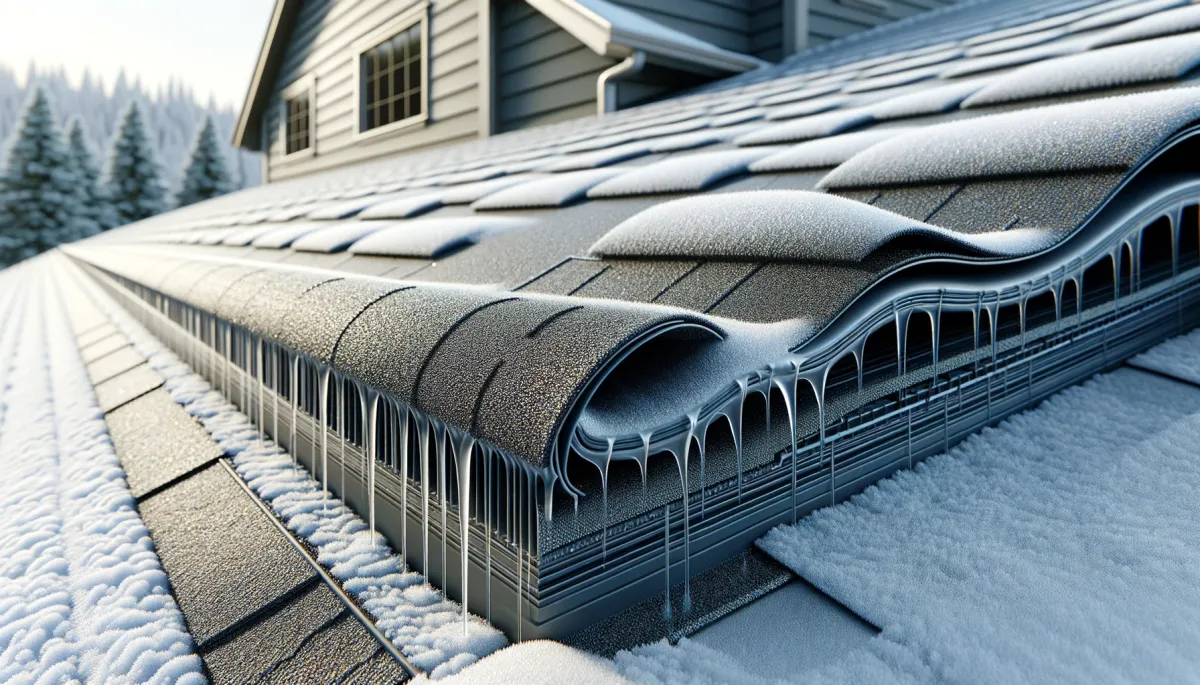
Key Requirements:
Must consist of two layers of underlayment or a self-adhering polymer-modified bitumen sheet.
Should extend from the roof's edge to at least 24 inches inside the exterior wall line.
Required in areas with a history of ice forming along eaves, especially during roof replacements.
11. Roof valleys (R905.2.8.2)
Critical for directing water flow where two roof slopes meet, ensuring proper drainage and preventing leaks.

Key Requirements:
Valley linings must be installed per manufacturer instructions before applying shingles.
Open valleys require metal or mineral-surfaced roll roofing as linings.
Closed valleys must have underlayment or ice and water shields beneath the shingles for added protection.

